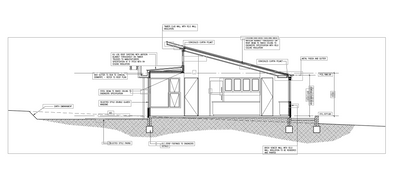O'CONNOR DUAL OCCUPANCY

Features:
-
All living spaces face north
-
Living spaces have direct uninterrupted access to outdoor spaces
-
Single depth rooms for maximum cross ventilation
-
Nearly full privacy from the street to all living areas, without the need to close internal blinds
-
Excellent separation of private bedrooms and public living areas
-
The front house has an energy rating of 7.5 stars and the rear house has an energy rating of 7 stars
-
The in-ground water tank collects all water from both houses for reuse throughout
-
The front house has the original stained glass windows set in between the double glazed units to the bathroom
-
Perforated plasterboard to the living spaces minimizes noise reflection to deaden sound.
-
5 kilowatt solar panels to the rear house and 3.5 kilowatt solar to the front house.
From the project’s inception, the owners decided to build two houses on one block so they could minimize their overall environmental footprint. The owners have relocated to this inner north suburb to make transport simpler as their car use is minimal. The unwanted garage (a garage is a mandatory GFA requirement) is used as a multi-functional workshop or rumpus room.
Because this was a dual occupancy in a standard residential area, there was a limited amount of floor area that could be built and this area was maximized so there was no wasted space. Each house has virtually no corridors.
The houses were modelled in 3D and the design was detailed to ensure that no sun penetrates the house in summer. The small bulkheads over the windows and vertical blades were carefully designed for sun control. Both houses get maximum winter sun through the highlight glazing and northern windows.
The foam cladding allows the building to be very well sealed, minimizing the air changes and therefore heating and cooling requirements. The fireplaces are the only heating system and the hot air from them is ducted to the bedroom wings. The houses naturally ventilate in summer.
The highlight northern raked windows have electric winders and the awning windows are reversed to open upwards to maximize ventilation (allowing the hot air to rise and vent). The pergolas are all to become green rooms with vines set to grow over them. The pre-existing garage and house were carefully dismantled by the client and friends and a majority of the parts were either re-used on site or re-used off site.








