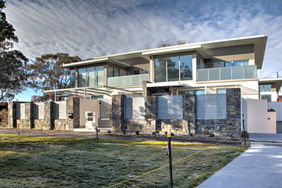FORREST MULTI-OCCUPANCY
Well designed developments should be permitted more widely across Canberra in all zones, as they contribute sensitively to the urban infill shortfall. A particular point to emphasise is the appropriateness of corner blocks to developments of this nature. Provided the quality of design is of an appropriate level, an adjustment to the planning regulations could increase greater diversity and vibrancy in all Canberra suburbs. It could also provide a suitable source of income for the government by virtue of appropriate lease variation charges.

Block 5 Section 21, Forrest
Re-development of established site for Multi Occupancy – four townhouses
Features
-
Much of the design intent of this development is directed at achieving a high quality sustainable output.
-
The development has relevance for passive design elements, and some elements of passivhaus construction are incorporated.
-
Houses achieved a 7.4 to 7.9 energy rating level.
-
Construction is conventional brick veneer with clad stud walls on upper levels. Lower walls have 3.85 total insulation R value, and upper walls have 4.66 R value.
-
There are insulated floor slabs throughout, over a basement carpark, with under-tile back-up heating, heat-pump electric water heaters throughout and reverse cycle air-conditioning units provide back-up cooling.
-
Fixed exterior horizontal sunshades are fitted, with a pergola for mounting operable horizontal folding sunshades on Unit 2. Clerestory windows will be fitted with operable, external vertical shades for summer.
-
There are triple-glazed thermal break aluminium frame windows and glazed doors throughout.
-
All Units incorporate ducted heat recovery ventilators for low-level ventilation and maintenance of air quality;
-
R5.0 roof insulation throughout.
-
Upper floors are timber framed.
-
Living Space Gross Floor Area: Unit 1 - 183 sq.m.; Unit 1 – 215 sq.m.; Unit 3 – 190 sq.m.; Unit 4 – 122 sq.m.
-
Units 1, 2 and 3 are two-storey over a basement carpark; Unit 4 is single storey over basement carpark.
Although this is a compliant development in a RZ2 zone, it is is a good example of many blocks throughout Canberra (including in the RZ1 zones) in that it is large corner block of 1423m². The development has articulated building forms and a modest bulk and scale appropriate to residential areas.








